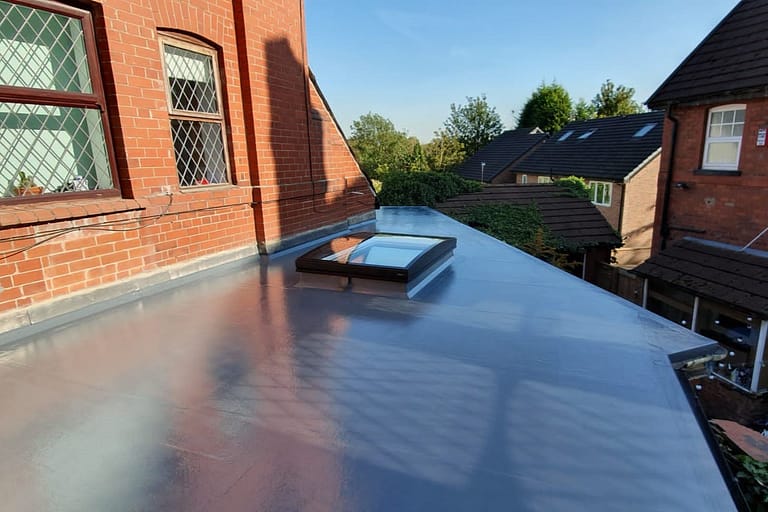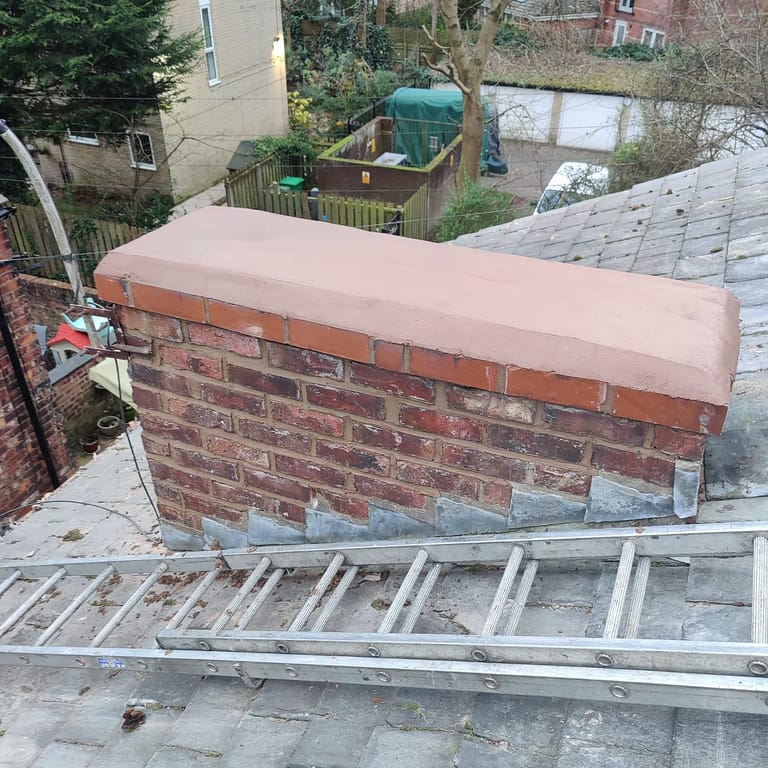


We first installed 3 CO4 Velux windows, attached to a 2″ x 1″ tile batten (top and bottom of windows) into the already trimmed out box sections in the roof on a property in Stockport. One Velux window per side of the 3-sided roof. We then felted and battened the entire roof area using breathable membrane roofing felt and 2″ x 1″ tanalised tile battens before grinding out the mortar joints to brickwork in preparation for lead flashings to be installed once the tiling of the roof was completed.
The tiling of the roof was then undertaken, cutting in at the hip sections and around the Velux windows, fitting the kits to the windows once the first 2 courses of tiles had been installed and cut. We also installed the lead flashings to the walled section of the existing property and tagged this in place, to be pointed later. We then fitted 2″ x 1″ tile battens to the hip sections and installed dry ridge adhesive matting and the dry ridge trays before we fitted the ridge themselves, screwing in place at the hip seal between each adjoining ridge. Once completed we pointed lead flashings at walled section in a sand/cement compound.


